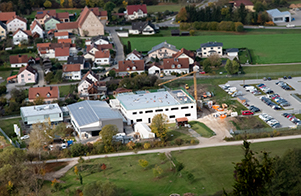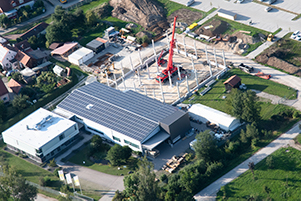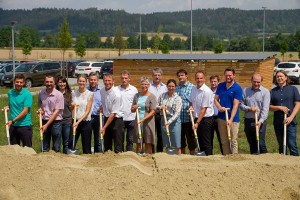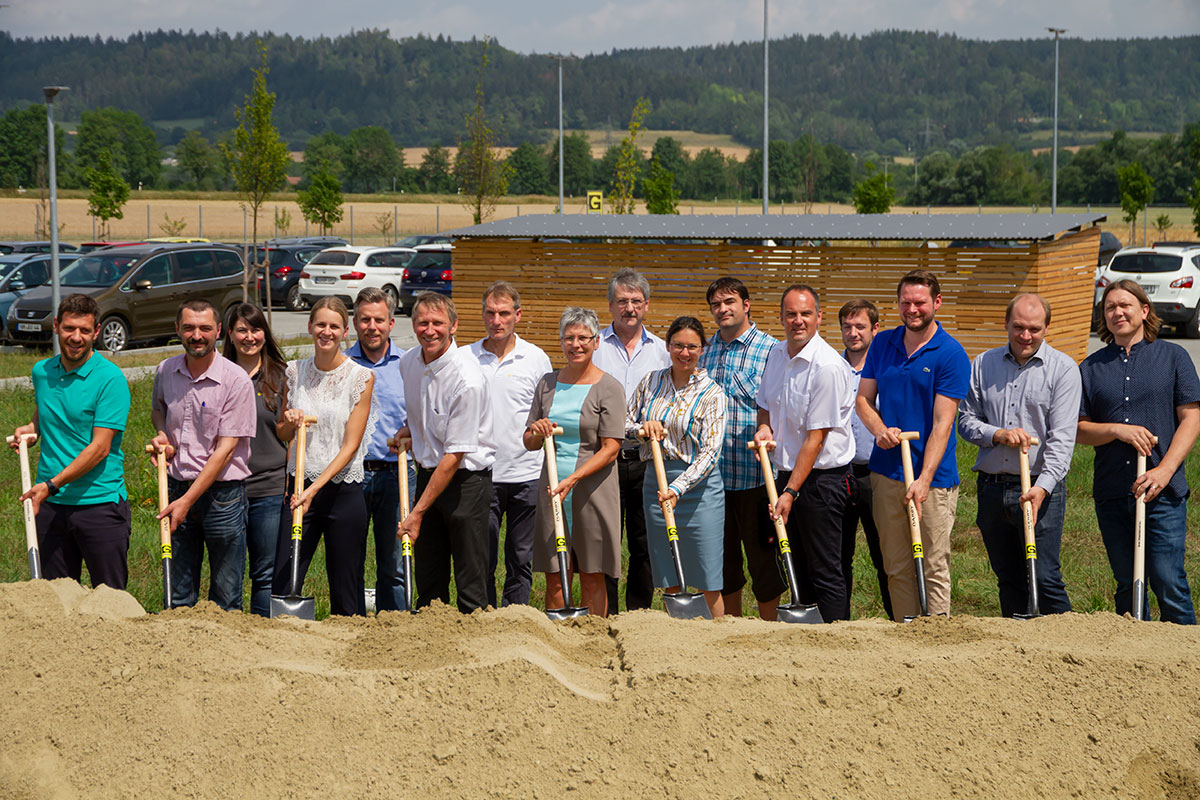In new premises
Deutsch
SPANGLER – the Plus of Vision.
Spangler based in Töging has manufactured automation solutions for international markets for 38 years. During this period, the company has grown step by step regarding personnel and premises. Space is created for future projects by the new construction of a 1.200m² large double-storey production and administration building.
Designed around processes
“Our building contains a long-term vision for the future of our employees and customers,” says Managing Director Tina Lambert describing the new construction. For the Managing Director it is not only about first-class equipment of the rooms with network and multimedia technology. At Spangler it is more about thinking in processes. Among other things, this includes a team working room in which you can work interdisciplinary on projects and solutions. A quiet working room is available for work which demands a high level of concentration.
Always exactly appropriate
Three new training and conference rooms provide an individual offer of space for every meeting. The two smaller rooms can be used both in sitting and standing position thanks to flexible equipment. The manufacturing of the switch and control system is located in the basement. Beside an optimisation of the process sequence, especially the FAT (Factory Acceptance Test) areas generate a clear added value. Separated by the remaining manufacturing process, there are several areas available to carry out up to three approvals together with the customer, free from interference.
“Of course we need to act economically, however, attractive regional working places are the motor for innovative products of tomorrow,” Tina Lambert summarises the construction.



Groundbreaking by the management board and managers
 In new premises
In new premises